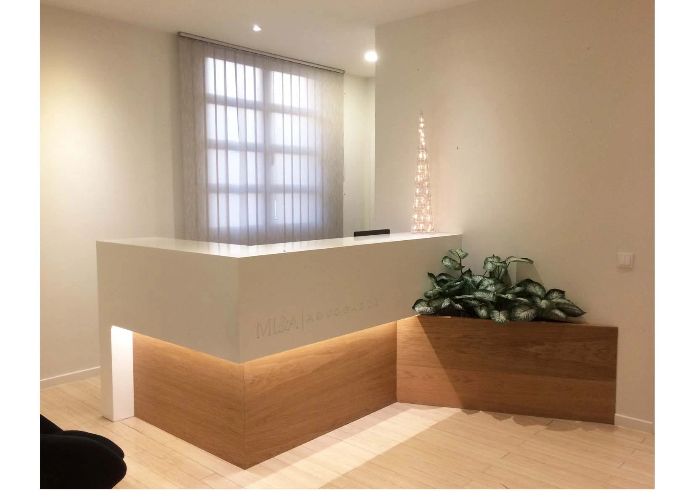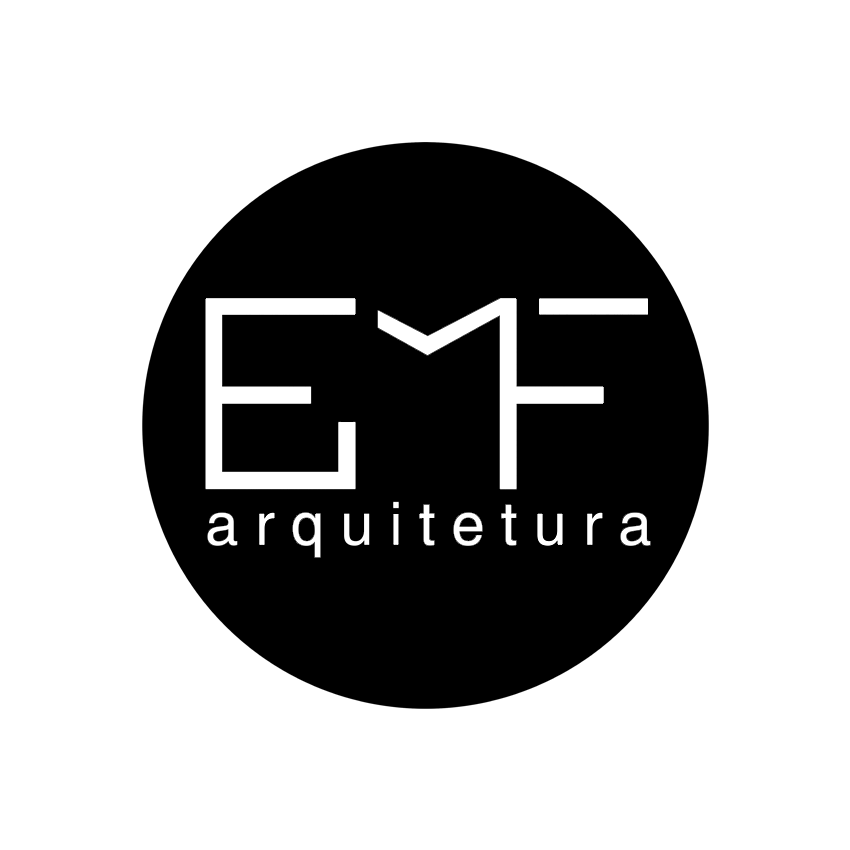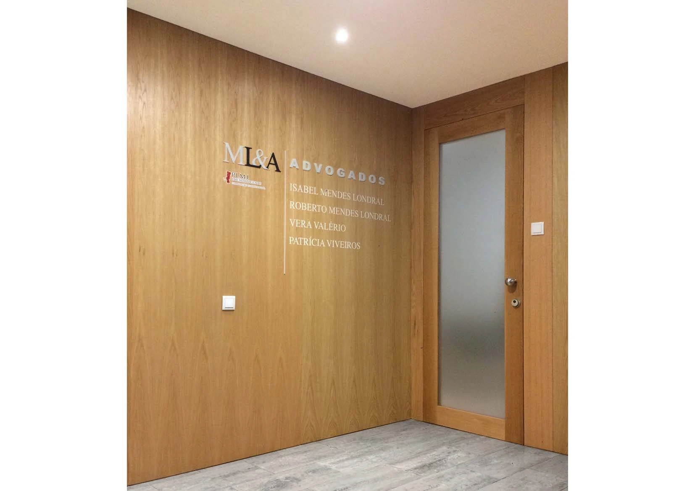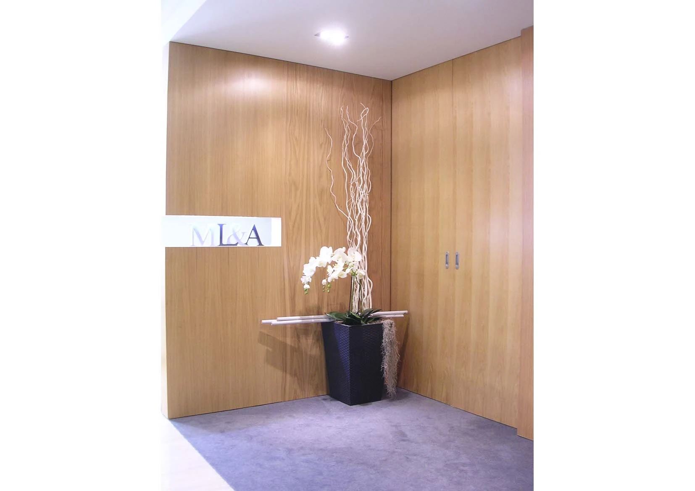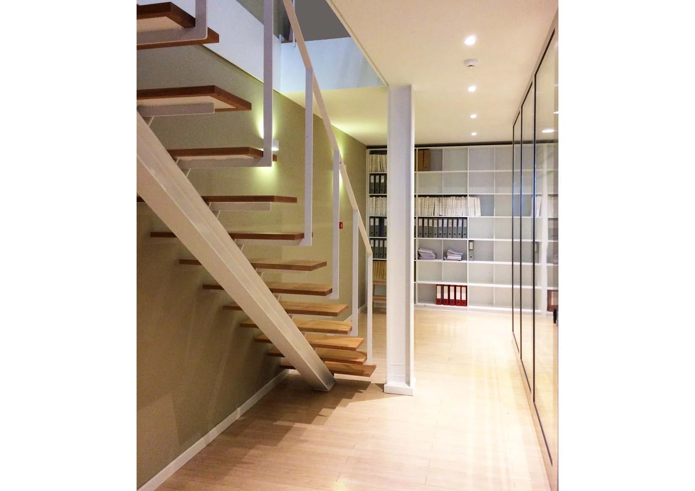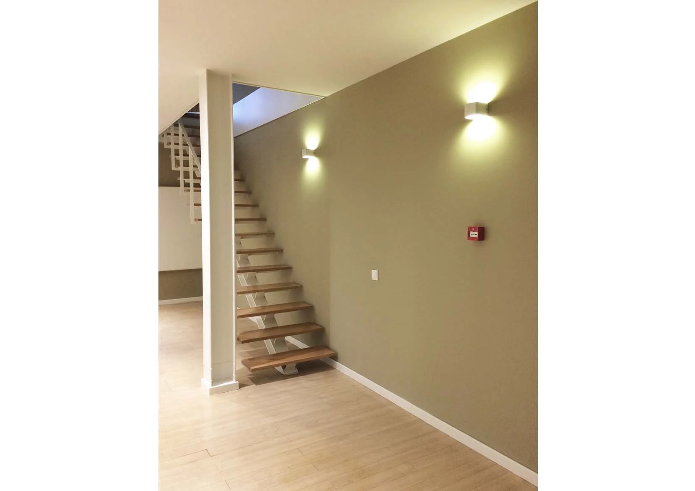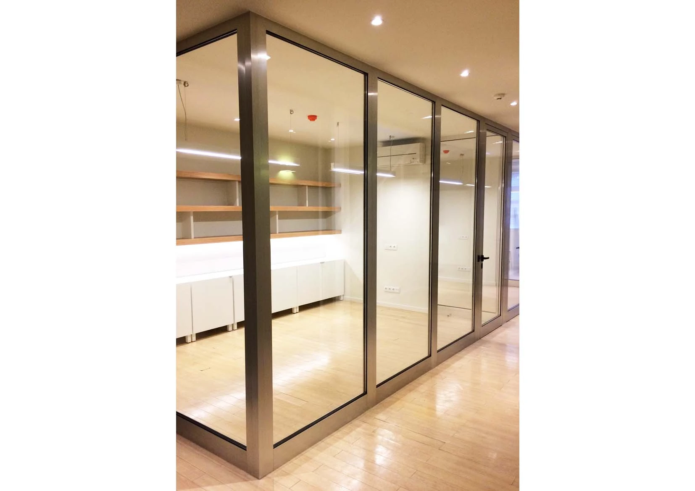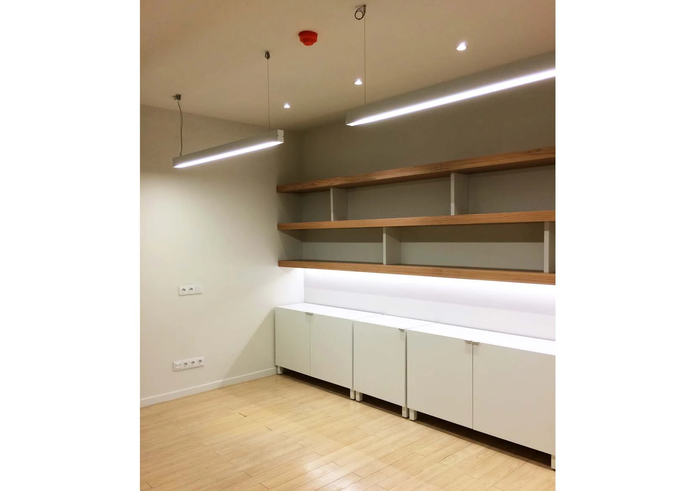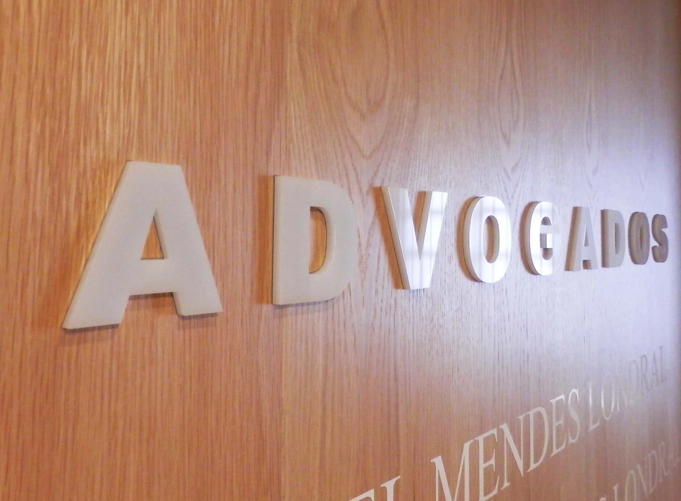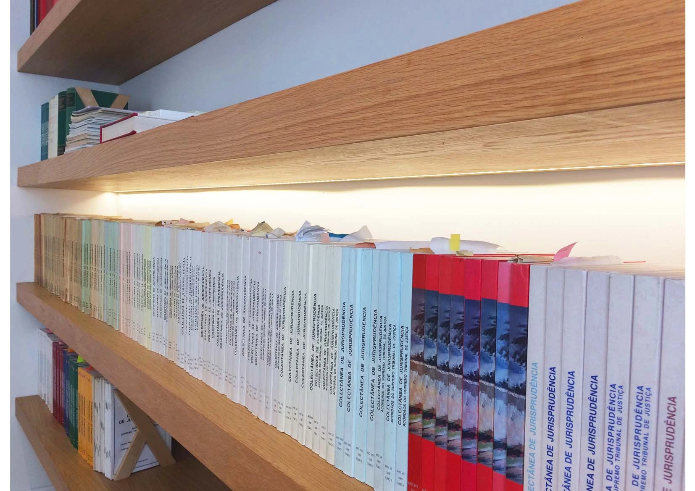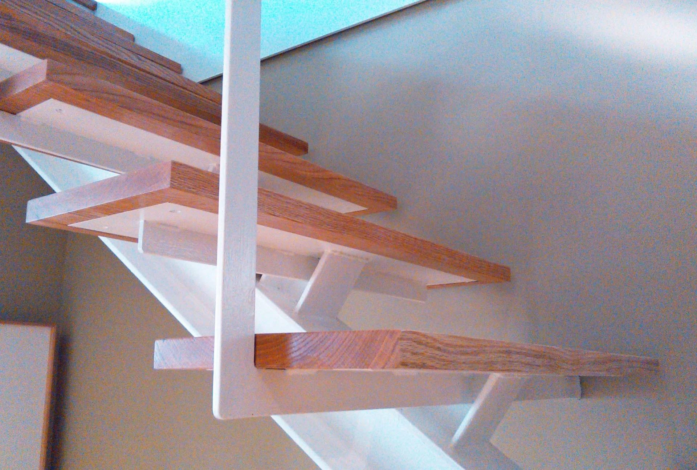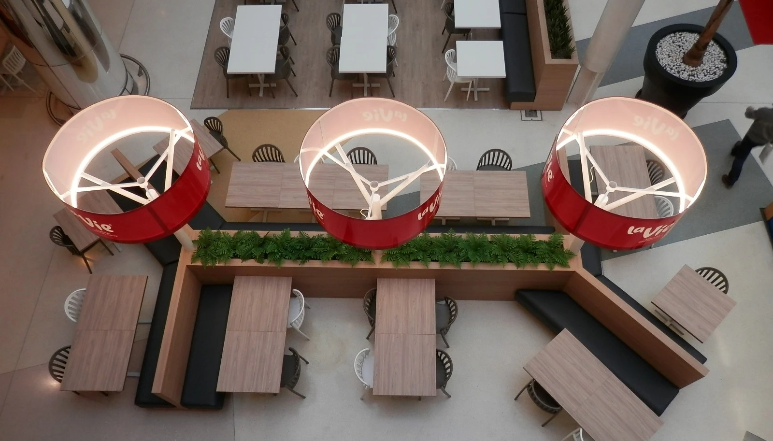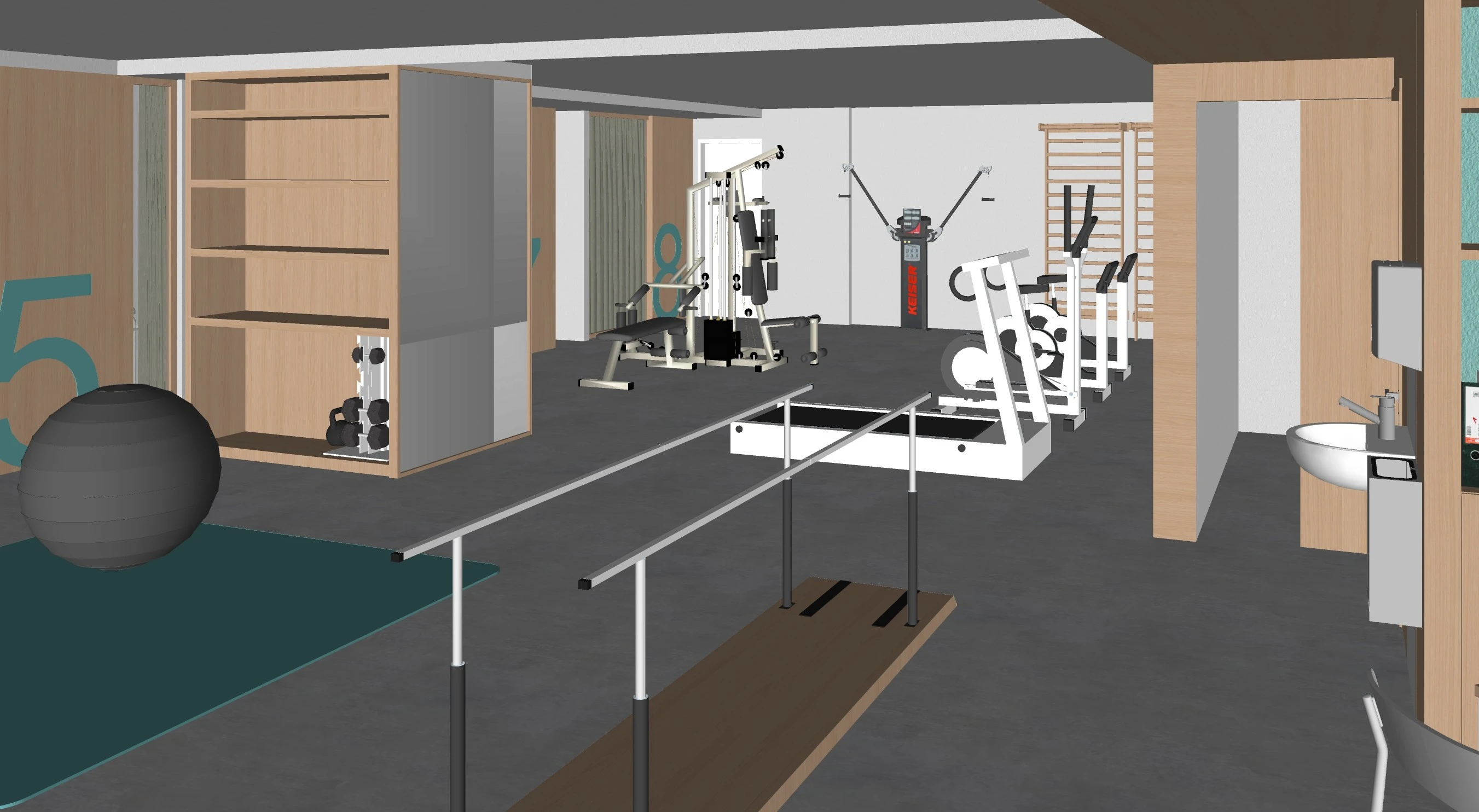en
ML&A
Location: Sé, Funchal - Portugal Type of Project: Office, Interior Architecture Project Year: 2016 Construction Year: 2017 Area: 187.00 m2
Architecture: EMF Architecture, Eduardo Miguel Freitas Collaborators: João Freitas, Pedro Jardim
Interior architecture, office conversion and corporate image for a law firm. Keeping the existing floor and ceilings, it was possible to unite two old fractions to form a spacious and bright space, where the glass modulation allowed four offices, a meeting room and a reception area.
