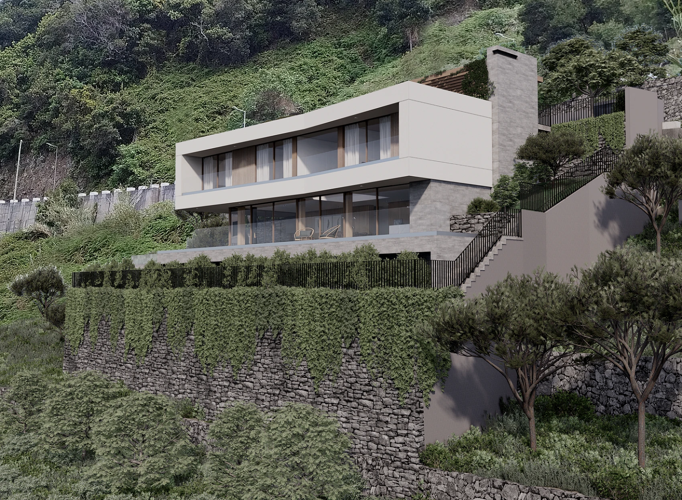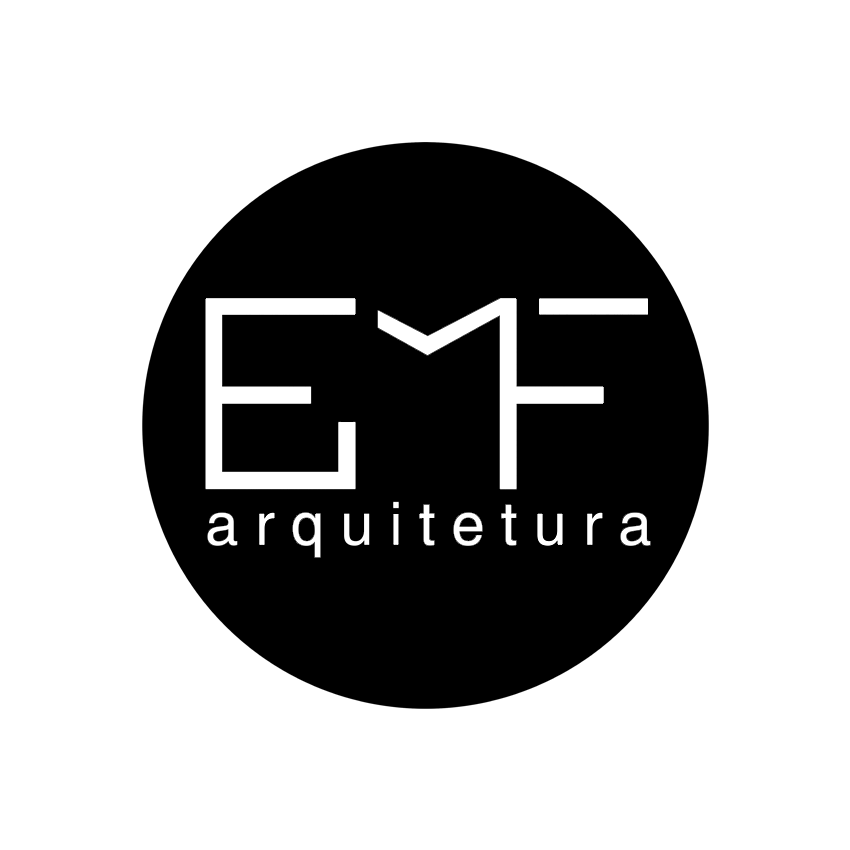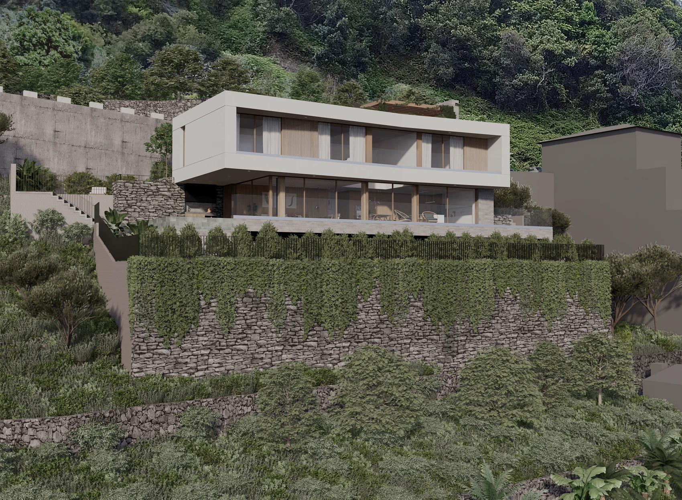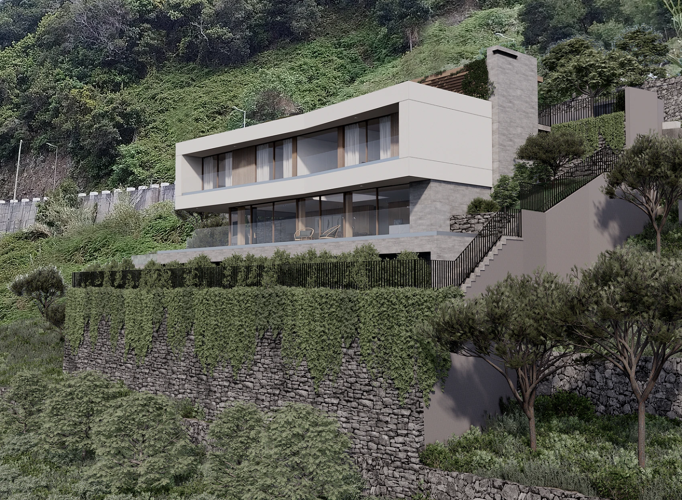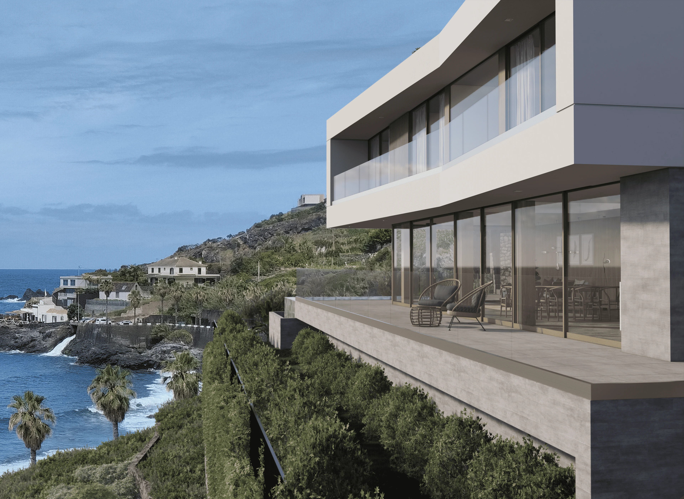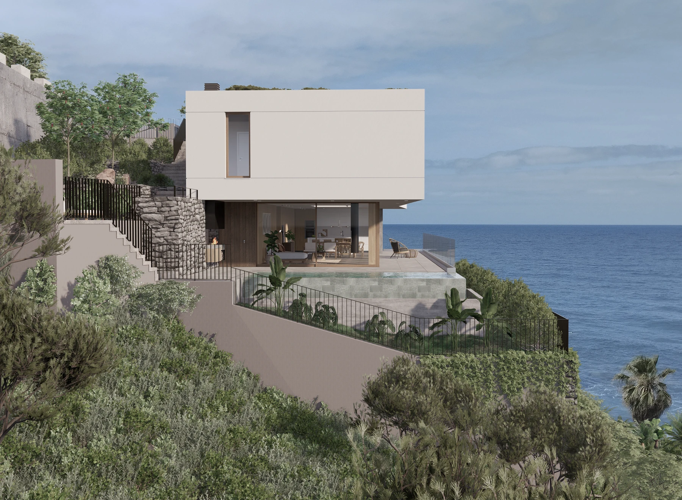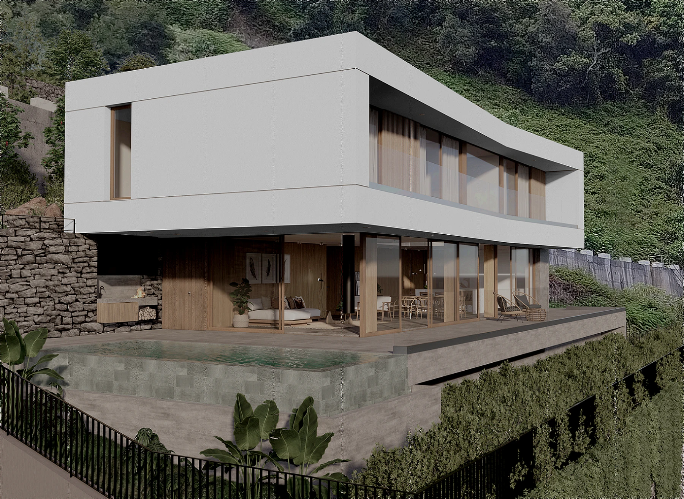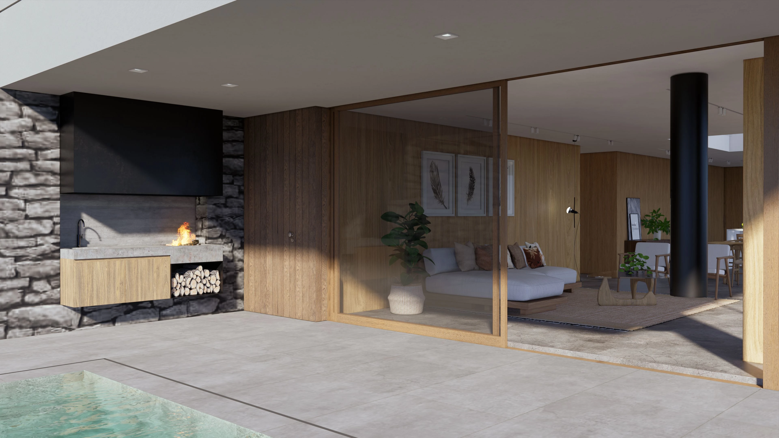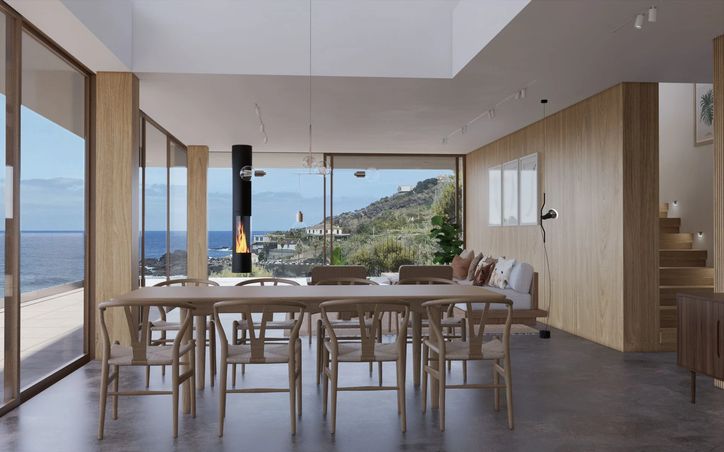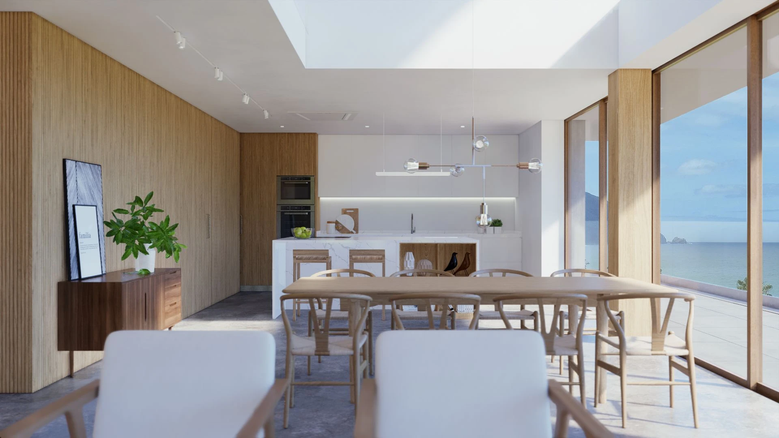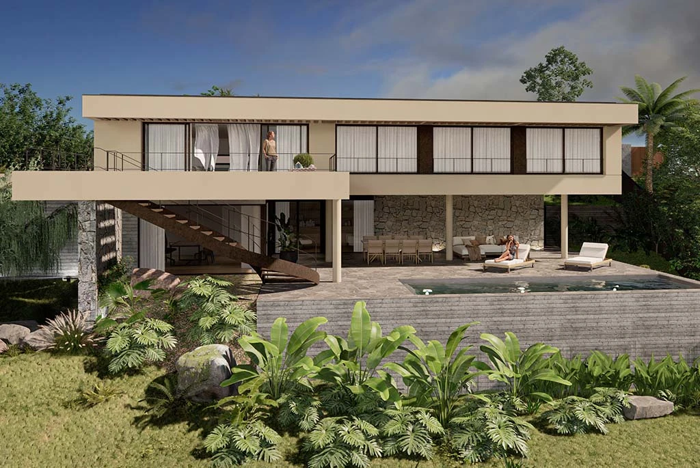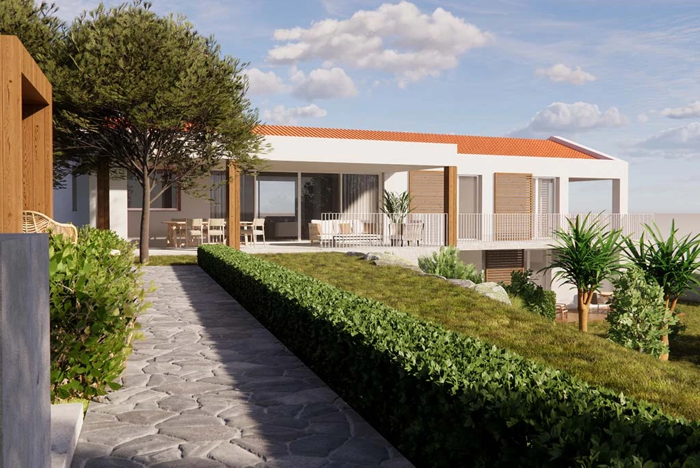en
JW HOUSE
Location: Porto Moniz, Portugal Type of Project: Single-Family House Project Year: 2024 Area: 246.85 m2
Architecture: EMF Architecture, Eduardo Miguel Freitas Collaborators: Catarina Nóbrega 3D: Sandra Rodrigues
The JW residence is located in Seixal, Porto Moniz, on the north coast of Madeira Island. This three-bedroom home was designed with unique rofff-level access. The floor plan separates the spaces, with the suites upstairs and the living areas downstairs. The main goal was to integrate the structure into the natural environment, achieved through a careful selection of materials, colors, and textures for a harmonious result.
