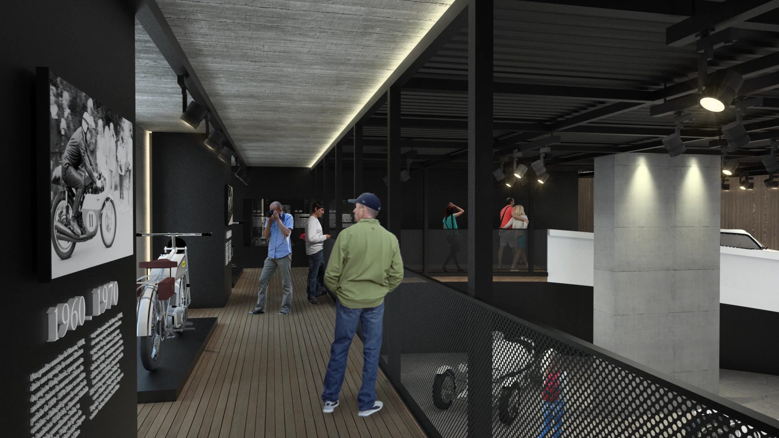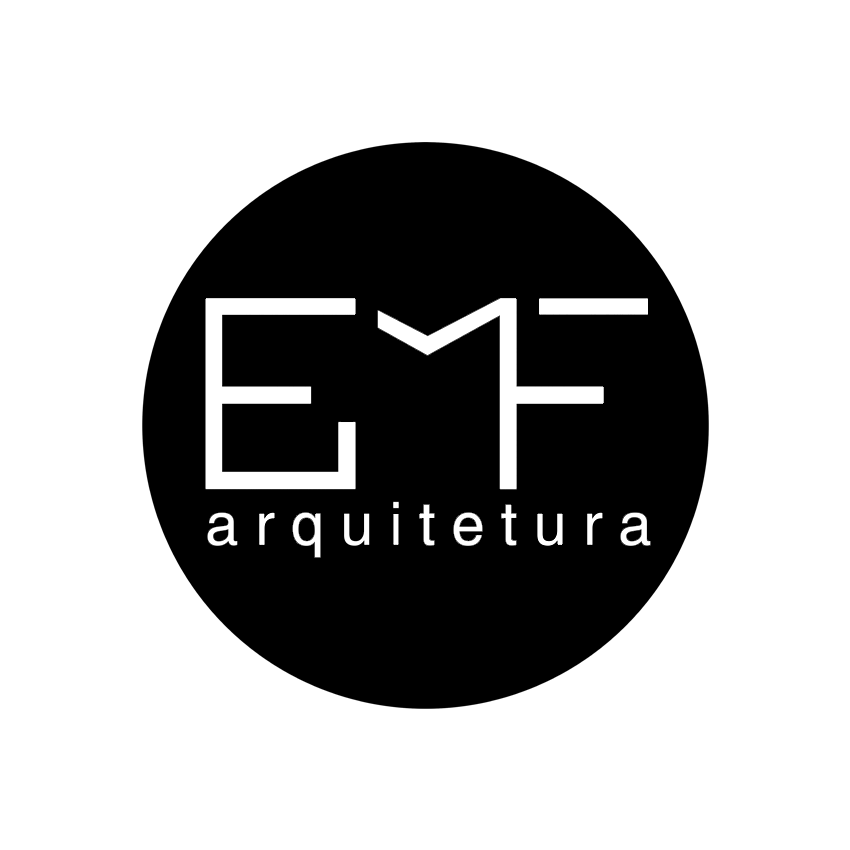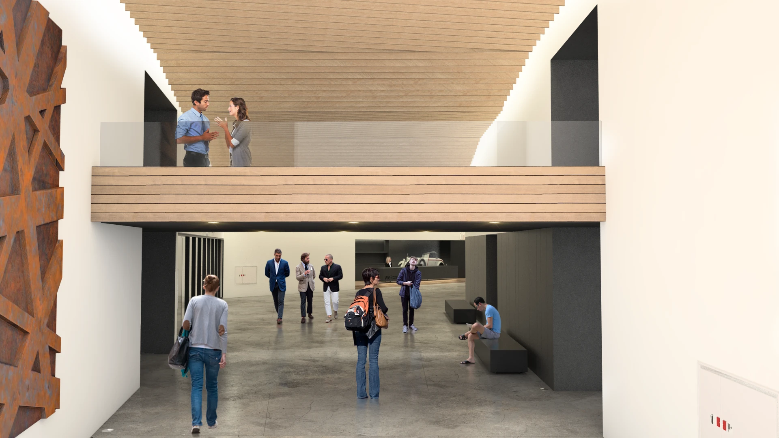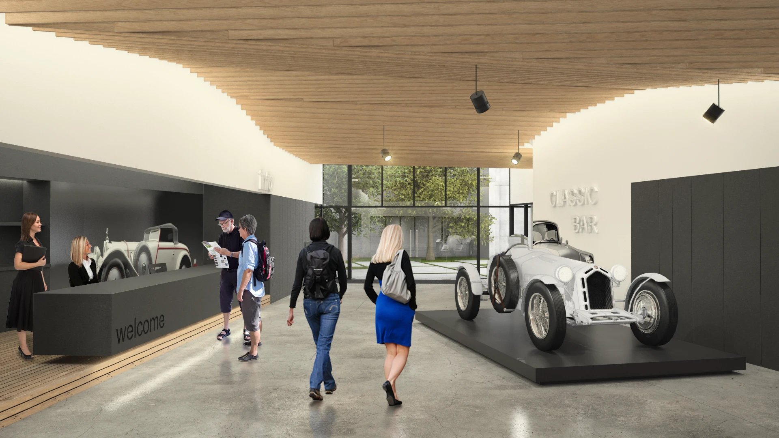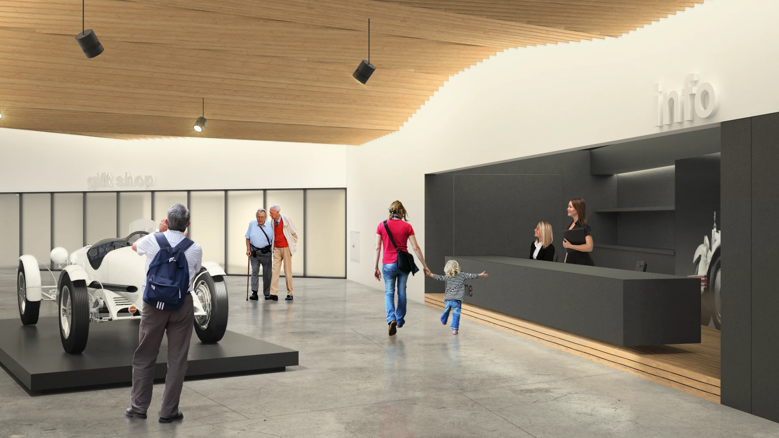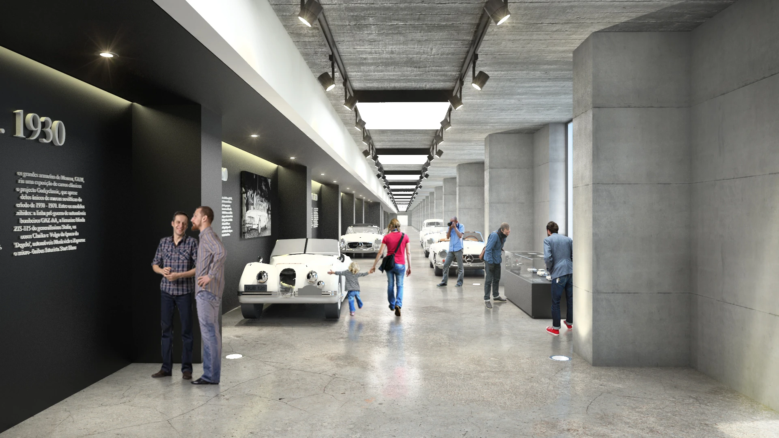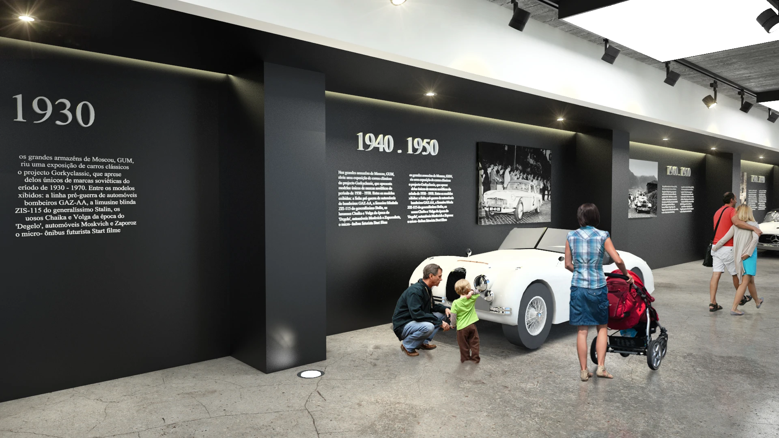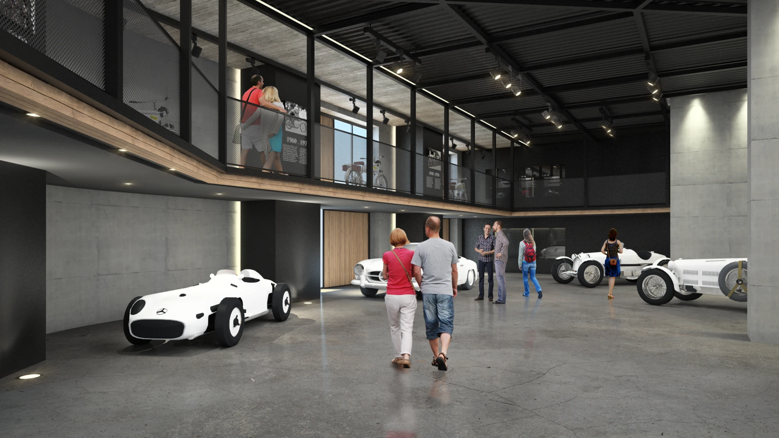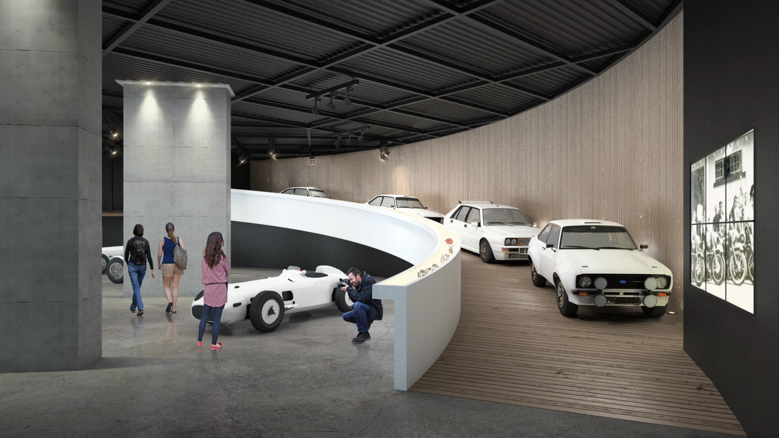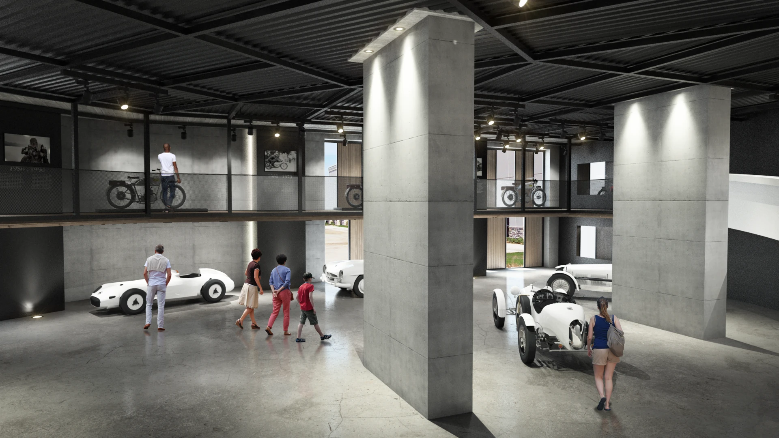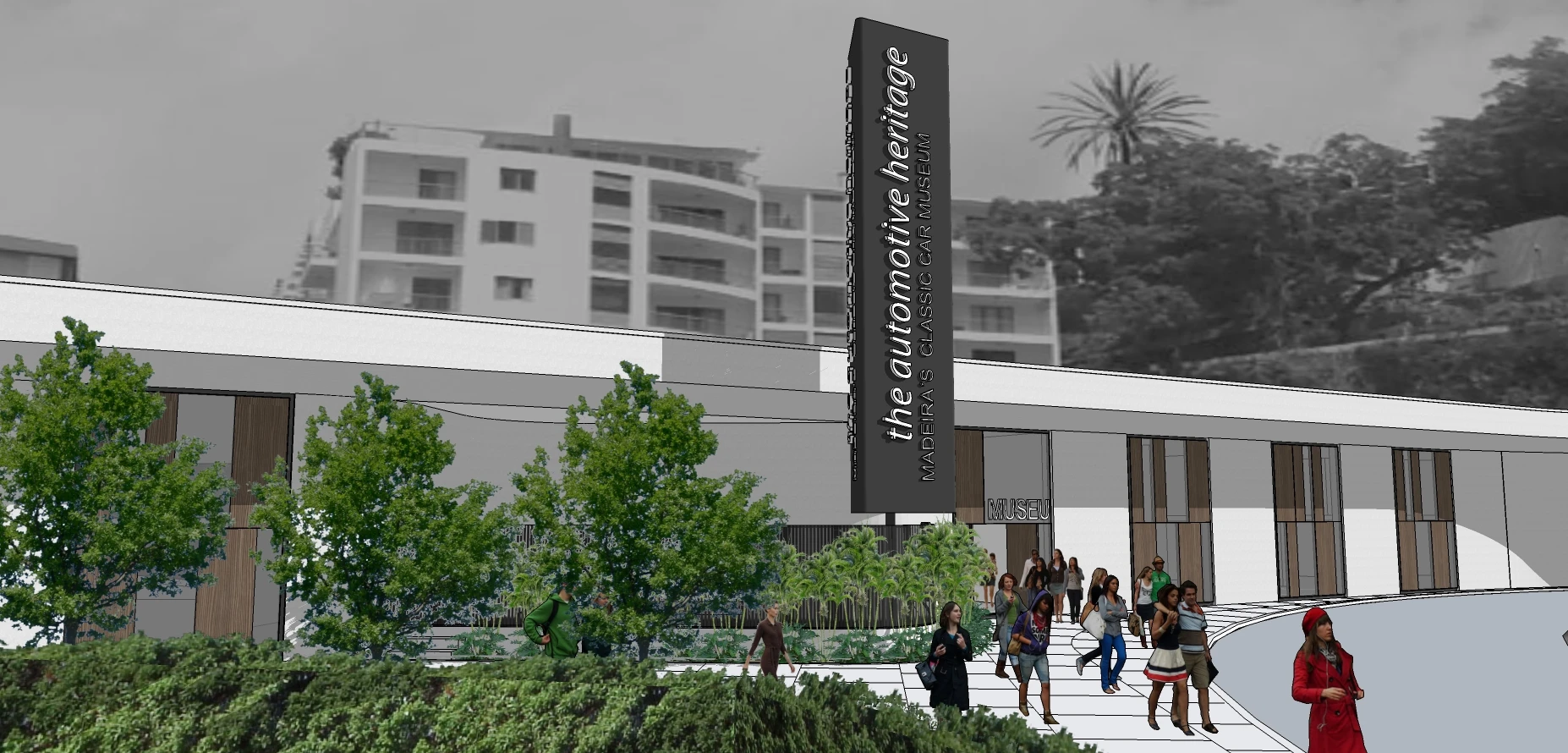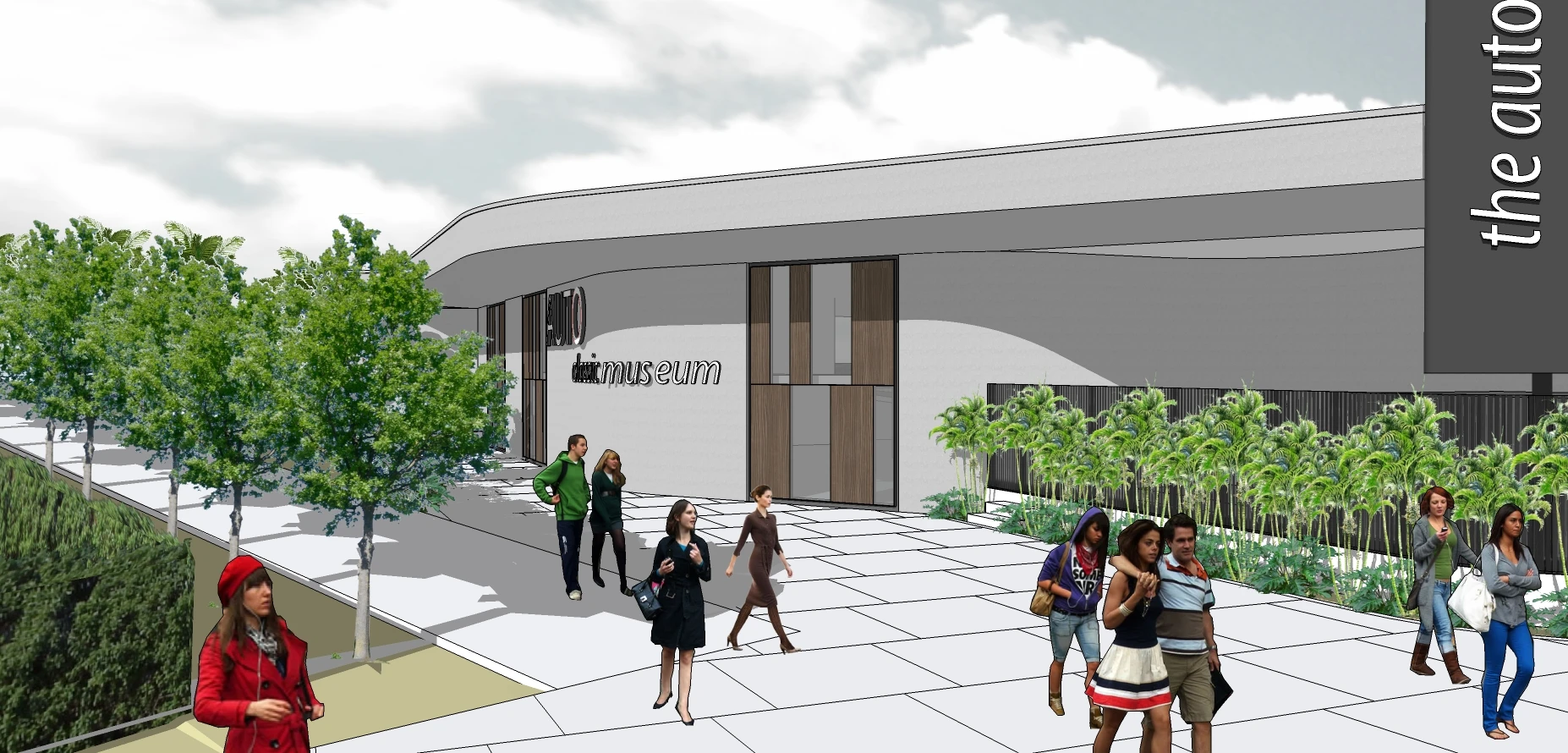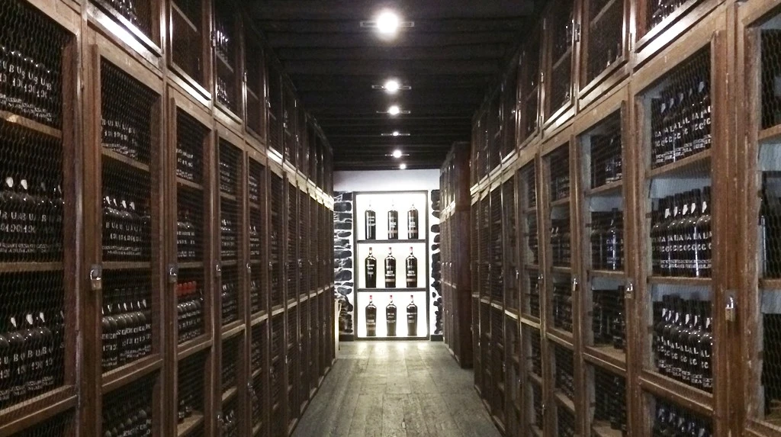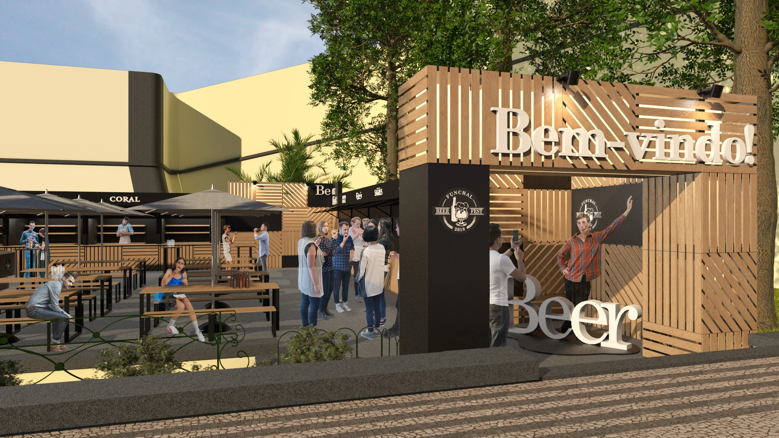en
CLASSIC CAR MUSEUM
Location: Funchal, Portugal Type of Project: Museum, Public Tender Project Year: 2017 Area: 5,990.00 m2
Architecture: EMF Architecture, Eduardo Miguel Freitas Collaborators: Catarina Nóbrega, Pedro Jardim 3D: Sandra Rodrigues
First selected in a public tender to transform the basements of a building and a road into a classic car museum, art gallery, commercial shop and cafeteria. A metal mezzanine measuring 350 square meters was designed to create a circuit for visitors and exhibition areas. Outside, all the surrounding areas were redesigned in order to connect the interior spaces of the museum with the areas of Funchal's seaport.
