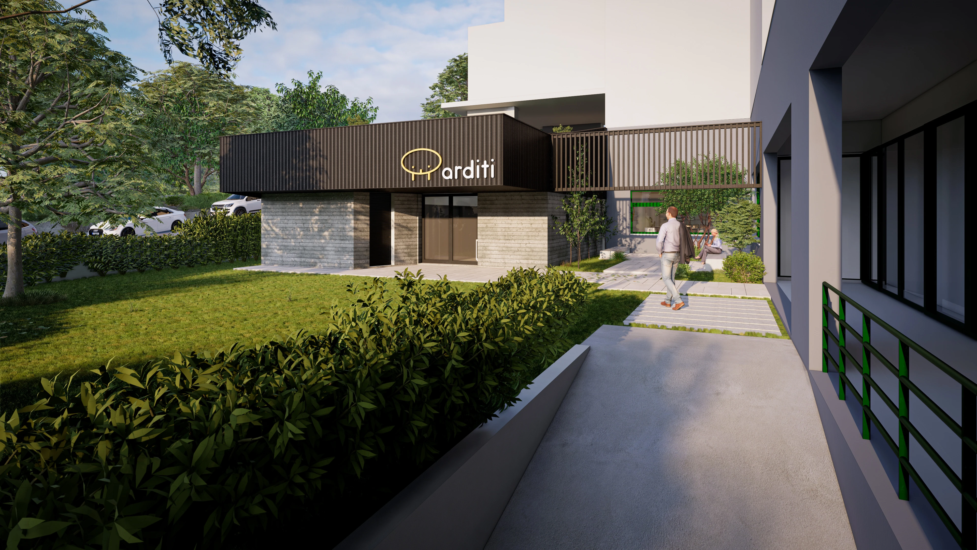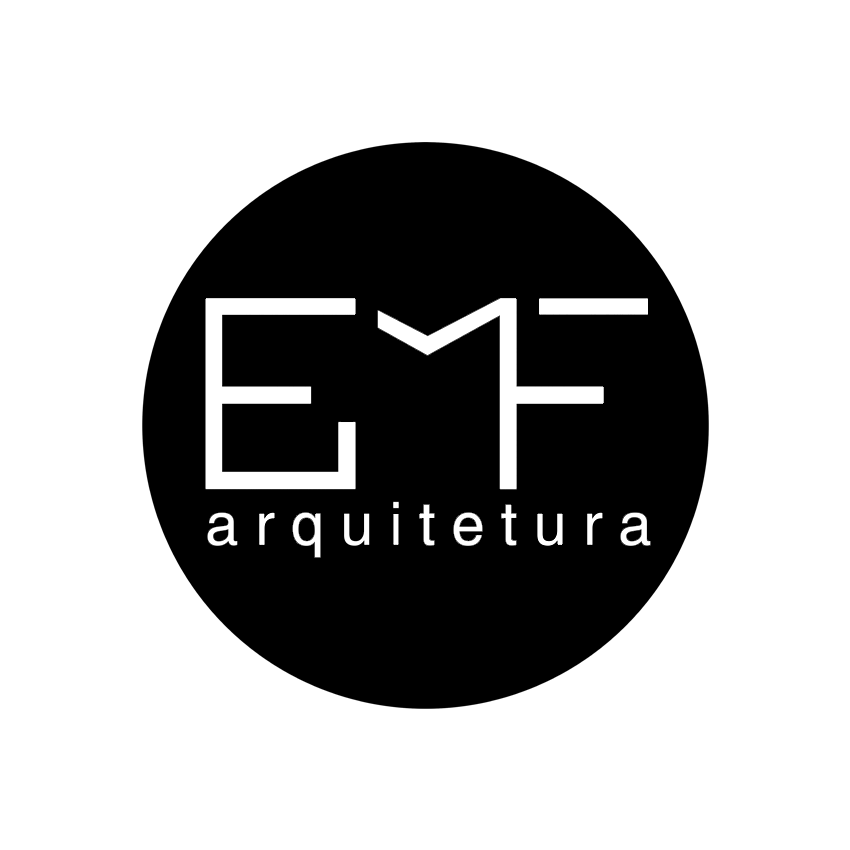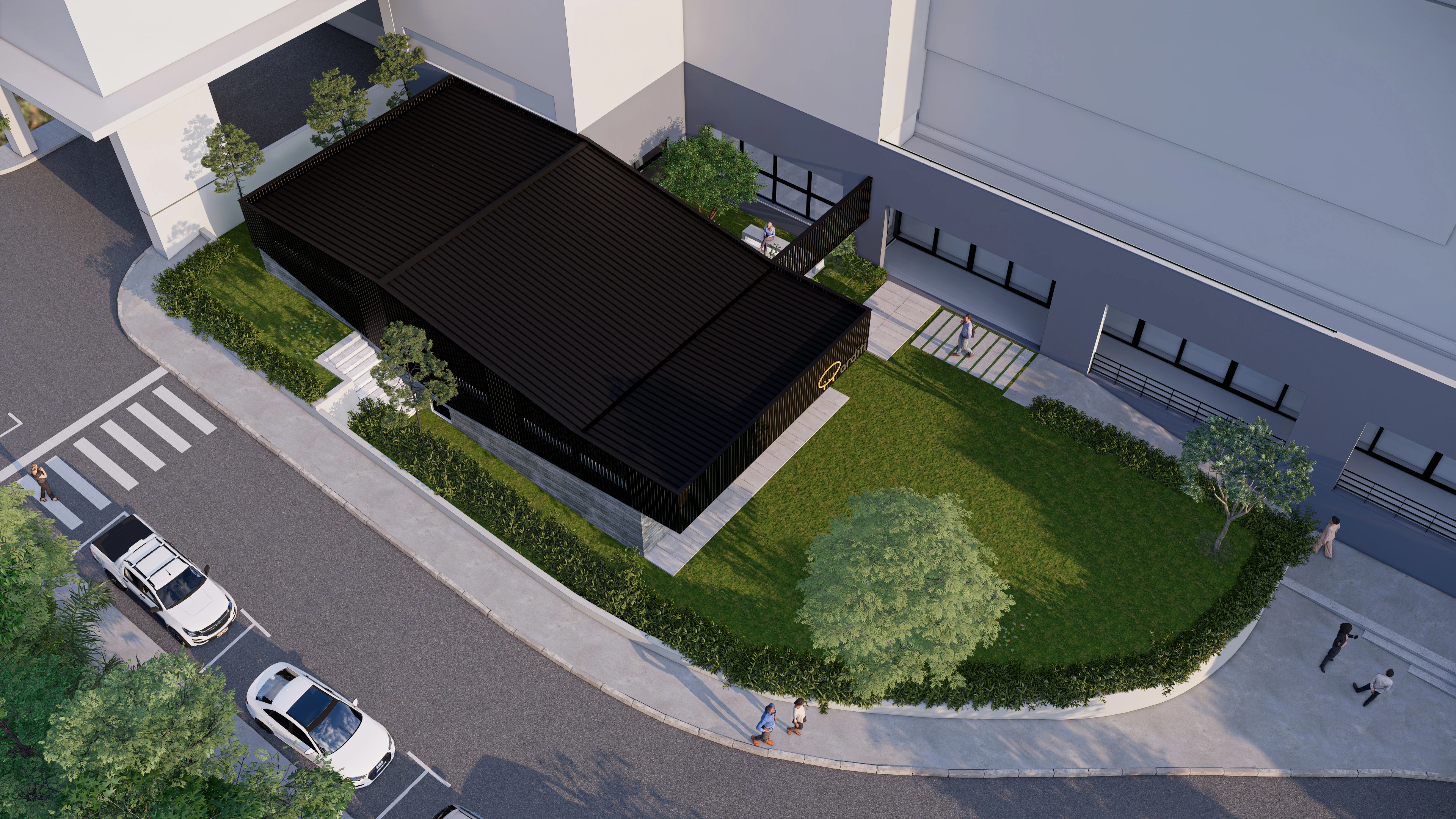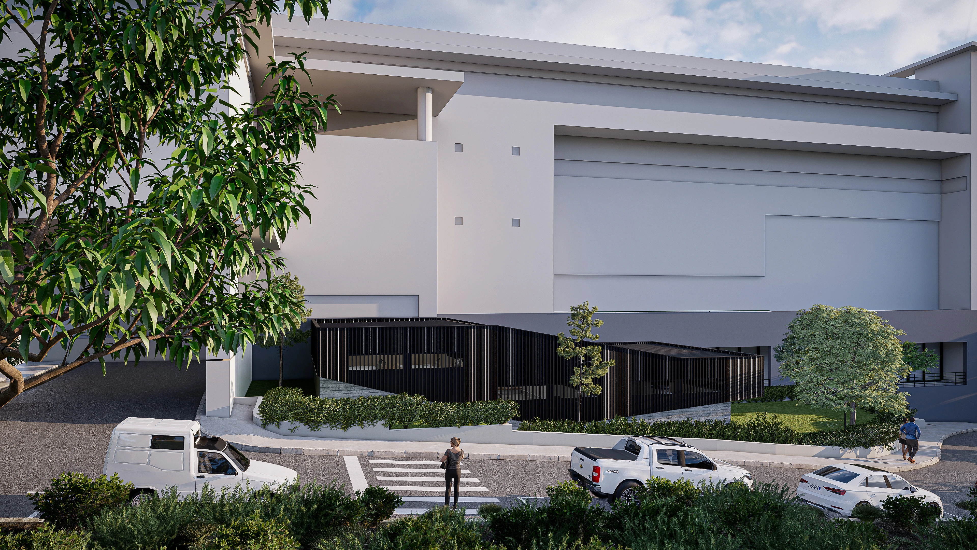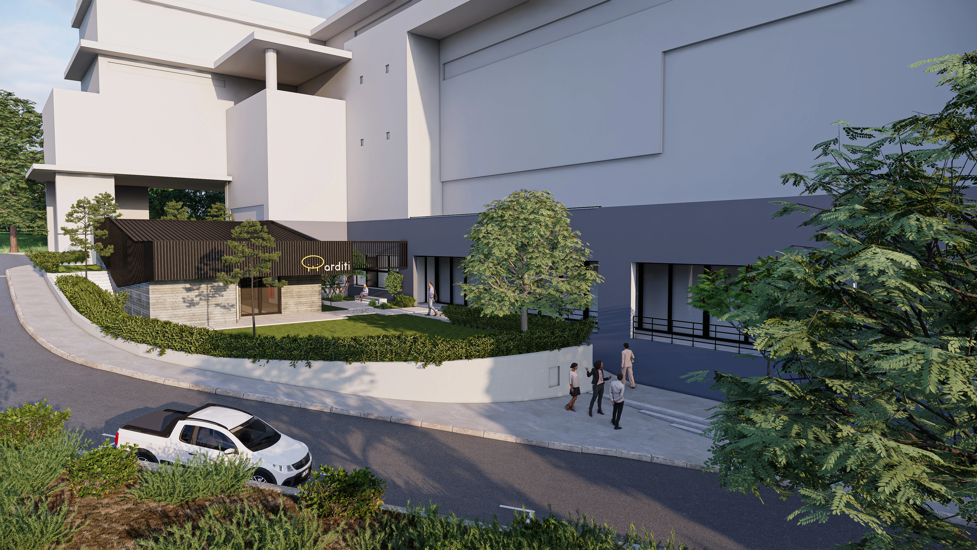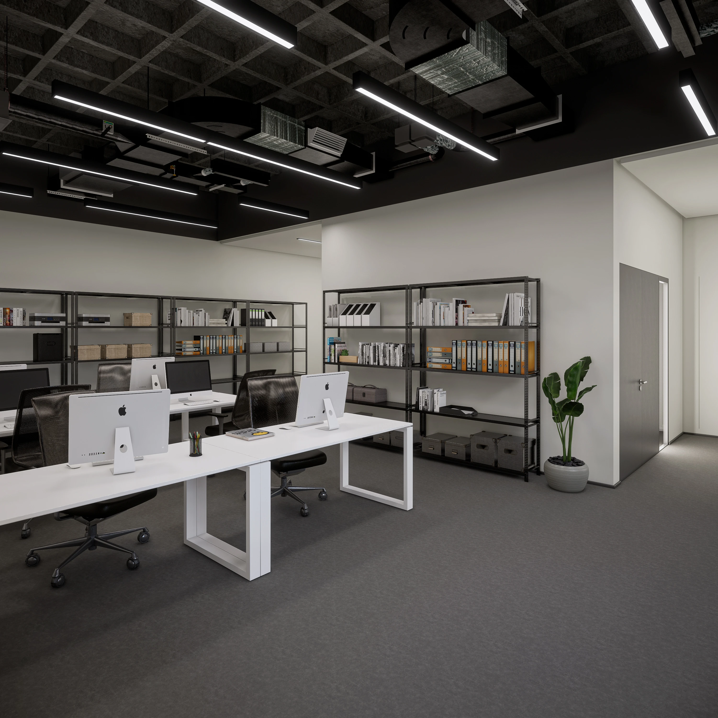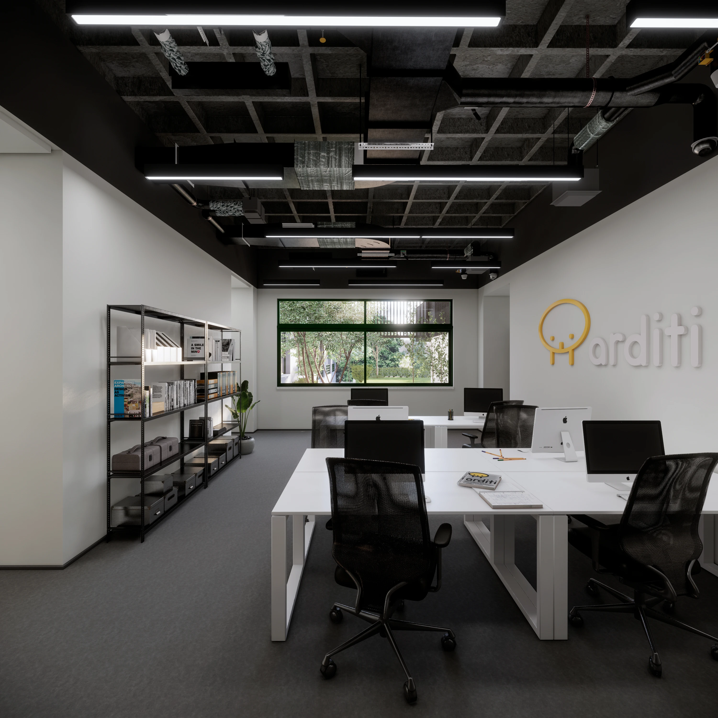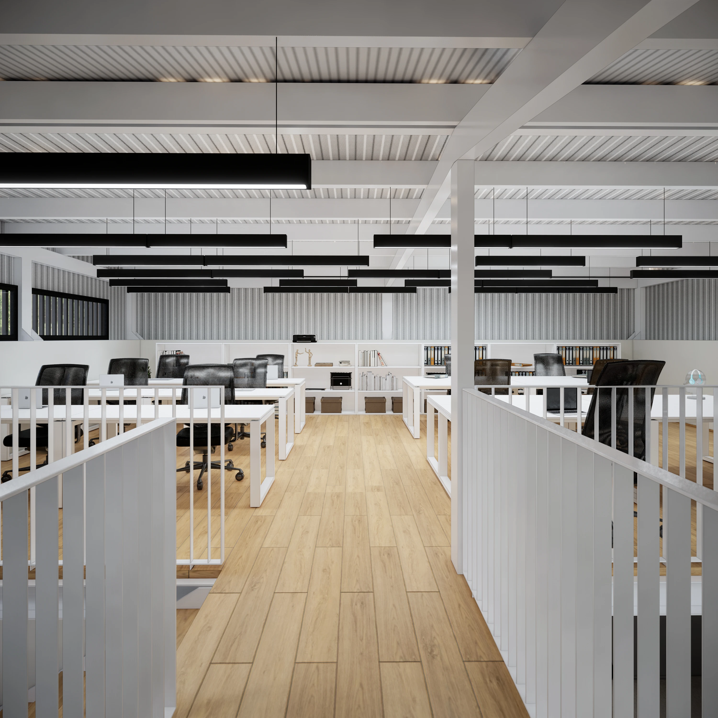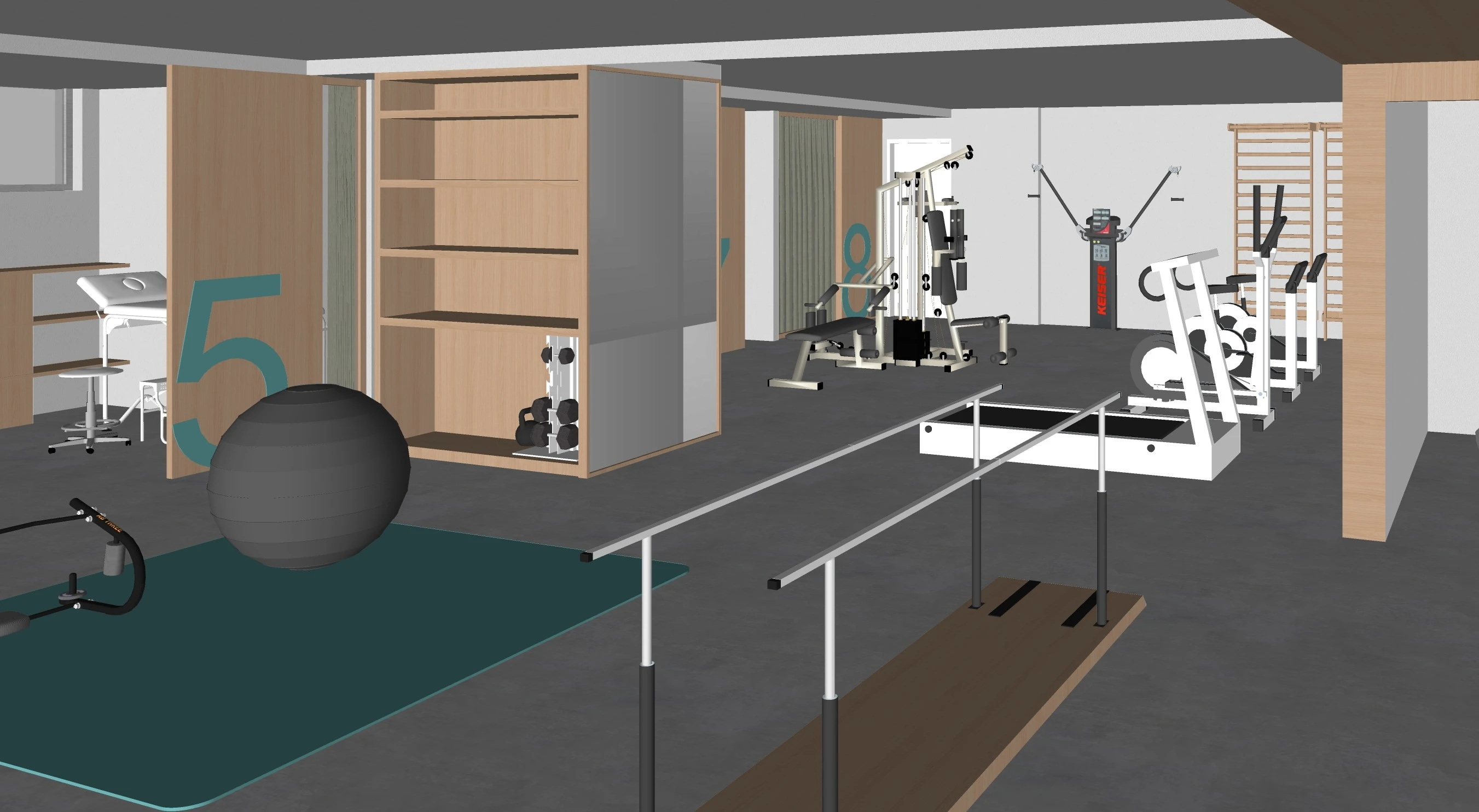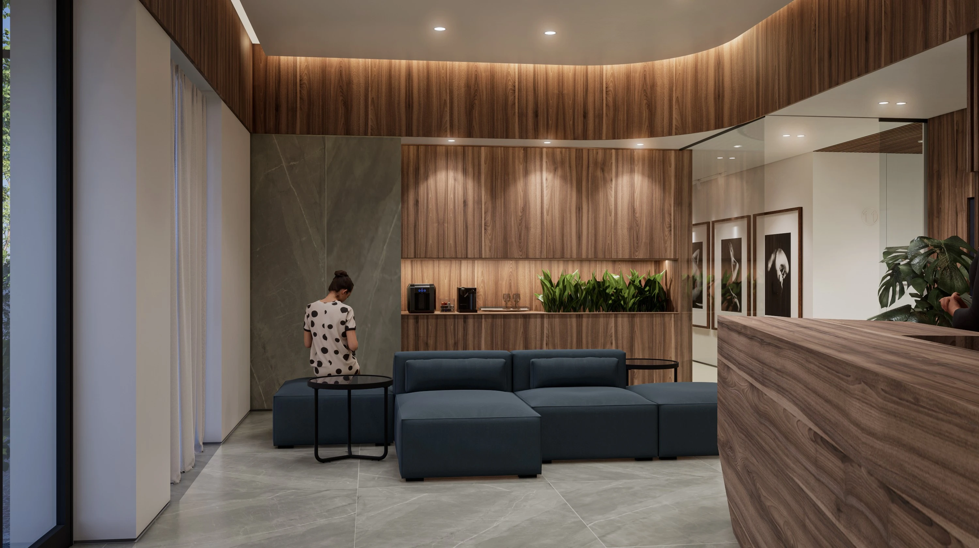en
ARDITI WORKSHOPS
Location: Funchal - Portugal Type of Project: Workshops, Expansion and New Construction Project Year: 2021 Area: 324.00 m2
Architecture: EMF Architecture, Eduardo Miguel Freitas Collaborators: Catarina Nóbrega 3D: Cristiane Sousa
Project for the expansion and remodeling of offices and workshops for ARDITI, a center for the development of research, technology and innovation. A new volume was created to be built in an existing courtyard, where new workshops will be located for the development of projects, as well as workspaces. A more industrial aesthetic language and choice of materials were adopted, but one that blended in with the existing space and building, without taking away the latter's protagonism.
